Smallest Legal Bathroom
Maximizing Function in Minimal Space
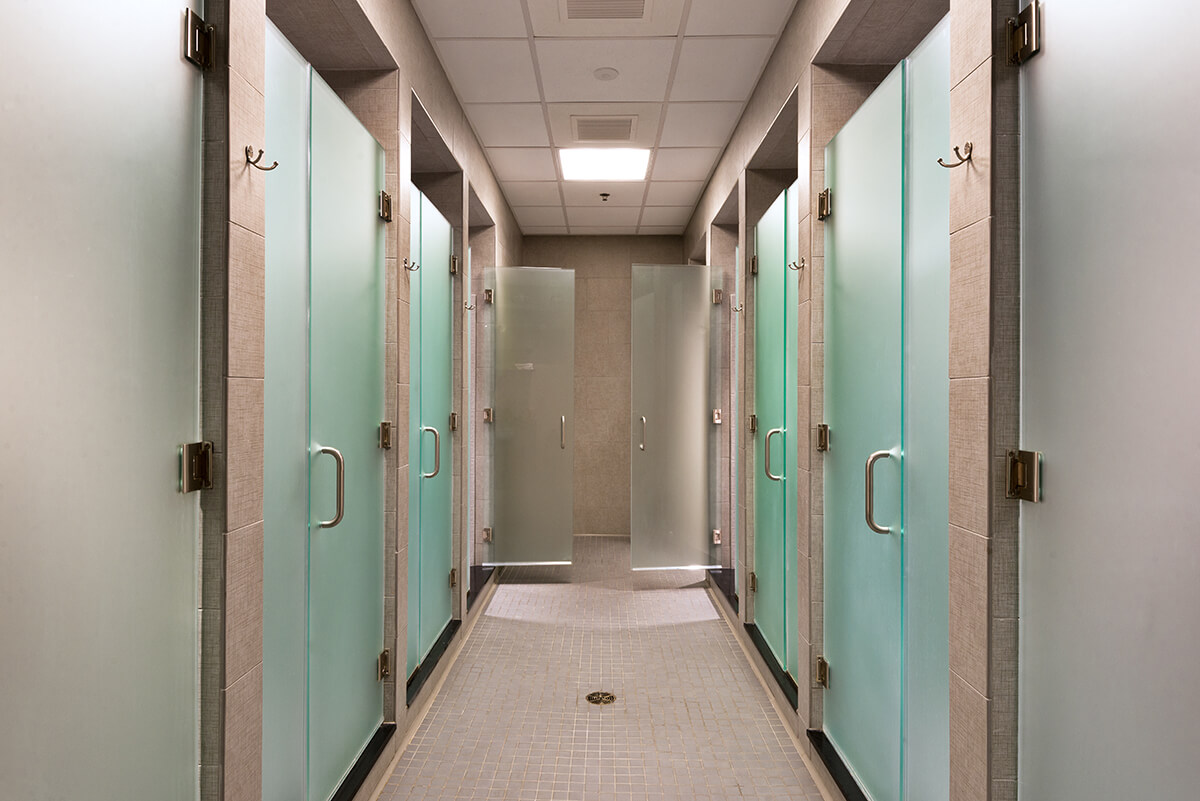
What's the minimum required space for an ADA compliant bathroom?
Unfortunately, the answer to this question isn't so clear-cut. With a shower, the smallest ADA bathroom could be about 54 square feet. Without a shower, the bathroom can shrink to 37.5 square feet. But there are many factors that could impact this.
To start with, the ADA requires a clear floor space of at least 60 inches in diameter for the turning space within a bathroom, in addition to the space taken up by the sink, toilet, and/or shower/tub.
But technically, the ADA does not have a minimum space requirement for the overall size of an accessible bathroom. Instead, the code outlines how much clear floor space is needed around each element of the bathroom.
From turning space to clearance around toilets and showers, there are many practical considerations that need to be included in any ADA bathroom layout.
Let's walk through the details.
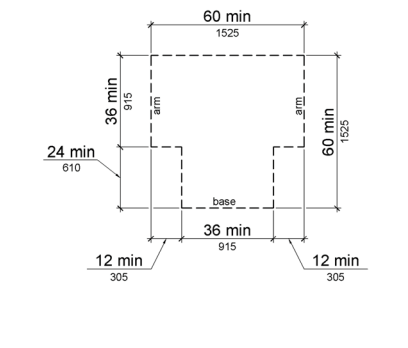
Turning Space
For a wheelchair to make a 180 degree turn within the bathroom, there needs to be a circular clear floor space that's at least 60 inches in diameter. In smaller bathrooms, this turning space can be t-shaped with aisles of at least 36 inches wide, so a wheelchair can make a 3-point turn.
The turning space in a bathroom can also include the space underneath fixtures, as long as there's appropriate toe and foot space provided. Doors can also swing into this space. (ADA 304.3)

Clear Floor Space
There needs to be clear floor space to allow for either a parallel or forward approach for each element in the bathroom. For a forward approach, this would be 30 inches wide by 48 inches deep. For a parallel approach, this would be 48 inches wide by 30 inches deep. (ADA 305.3)
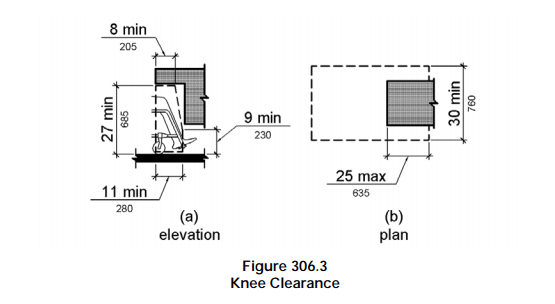
Knee and Toe Space
Designing with proper knee and toe space ensures fewer bumps and bruises as people move around the bathroom. It also makes it easier for wheelchair users to easily use the sink and other fixtures.
Toe space: The space underneath a fixture must be no taller than 9 inches between the floor and the bottom of the fixture. If it's included as part of the clear floor space required for the bathroom, the toe space needs to extend between 17 and 25 inches underneath the fixture. (ADA 306.2)
Knee space: Is the space underneath an element that's between 9 and 27 inches above the finish floor. If it's included as part of the clear floor space required for the bathroom, the knee space needs to extend at least 27 inches deep at 9 inches above the floor, and at least 8 inches deep at 27 inches above the floor. (ADA 306.3)

Toilets
Toilets can't be installed further than 16 to 18 inches from the side wall (measured from the centerline of the seat) in wheelchair accessible water closets, and no further than 17 to 19 inches away from the side wall in ambulatory accessible water closets. (ADA 604.2) This makes it easy for wheelchair users to hold on grab bars as they transfer to the toilet from the wheelchair.
Sinks
A sink should be installed no higher than 34 inches above the ground and they need to extend at least 17 inches from the back wall. For easy access to running water, the space between the edge of the counter and the bowl of the sink can't be any larger than 2 inches. (ADA 606) This ensures that everyone can safely (and comfortably!) use the sink.
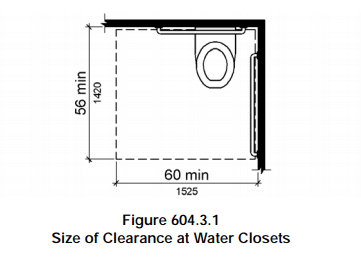
Clearance
Within the water closet or toilet compartment, There needs to be a clear floor space of at least 56 inches from the back wall and at least 60 inches from the side wall, which can include sinks, grab bars, shelves, turning space, etc. (ADA 604.3) The clear floor space makes it possible for wheelchair users to safely enter and exit the stall.
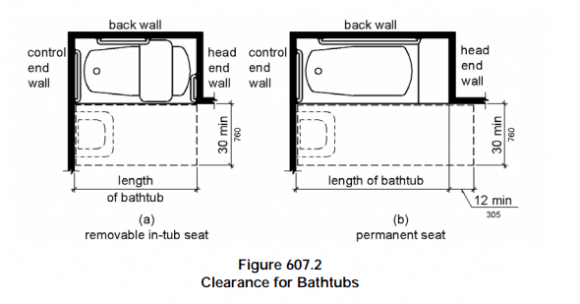
Bathtubs
In front of the bathtub, there needs to be a clear floor space of at least 30 inches that extends the entire length of the bathtub. A sink is allowed to be in this space if it's at the end of the tub with the controls. If the bathtub has a permanent seat, this clear floor space needs to extend at least 12 inches beyond the wall at the back end of the bathtub. (ADA 607.2)

Transfer Showers
A transfer shower needs to be at least 36 inches wide by 36 inches long, with a 36 inch wide entryway. In front of the shower, there needs to be a clear floor space measuring at least 36 inches wide by 48 inches deep. (ADA 608.2.2)
What's a transfer shower?
A transfer shower is built for wheelchair users to safely transfer from a wheelchair to a shower seat.
Roll in showers need to be at least 30 inches wide by 60 inches deep, with an entryway that's at least 60 inches wide. This wider entryway makes it possible for a wheelchair user to actually roll into the shower, rather than just transfer to a shower seat.
In front of the shower, there needs to be a clear floor space measuring at least 30 inches wide by 60 inches long. The clear floor space can include a sink as long as that sink is not on the same side as the controls of the shower or a shower seat. (ADA 608.2.3)
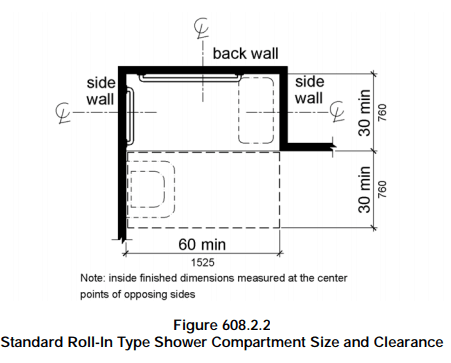
Roll-In Showers
Roll-in showers need to be at least 30 inches wide by 60 inches deep, with an entryway that's at least 60 inches wide. This wider entryway makes it possible for a wheelchair user to actually roll into the shower, rather than just transfer to a shower seat.
In front of the shower, there needs to be a clear floor space measuring at least 30 inches wide by 60 inches long. The clear floor space can include a sink as long as that sink is not on the same side as the controls of the shower or a shower seat. (ADA 608.2.3)

Alternate Roll-In Showers
Alternate roll-in showers should be at least 36 inches wide by 60 inches deep with at least a 36 inch wide entryway. (ADA 608.2.4) This shower is just an alternate layout of a traditional roll in shower, with the shower head facing the entryway.
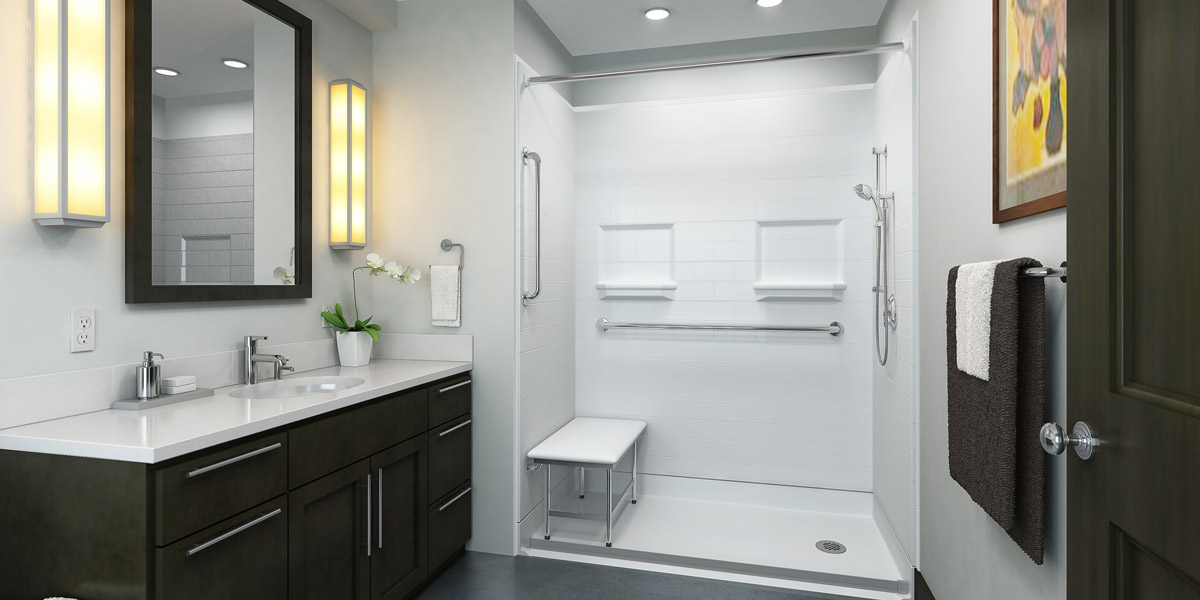
Looking for ADA compliant showers? We've got you covered.
At Bestbath, we have an entire line of ADA compliant showers ready for your next project. Each shower is built with full wood backing for easy installation of grab bars and shower seats. We also offer a shower reveal feature that extends the structure and the finish of the interior walls to make a 90-degree turn. This gets rid of the unused space between the edge of the adjoining walls and makes it even easier for a wheelchair user to approach the shower.
Check out our code compliant products here .
Source: https://bestbath.com/smallest-commercial-ada-bathroom/

Posting Komentar